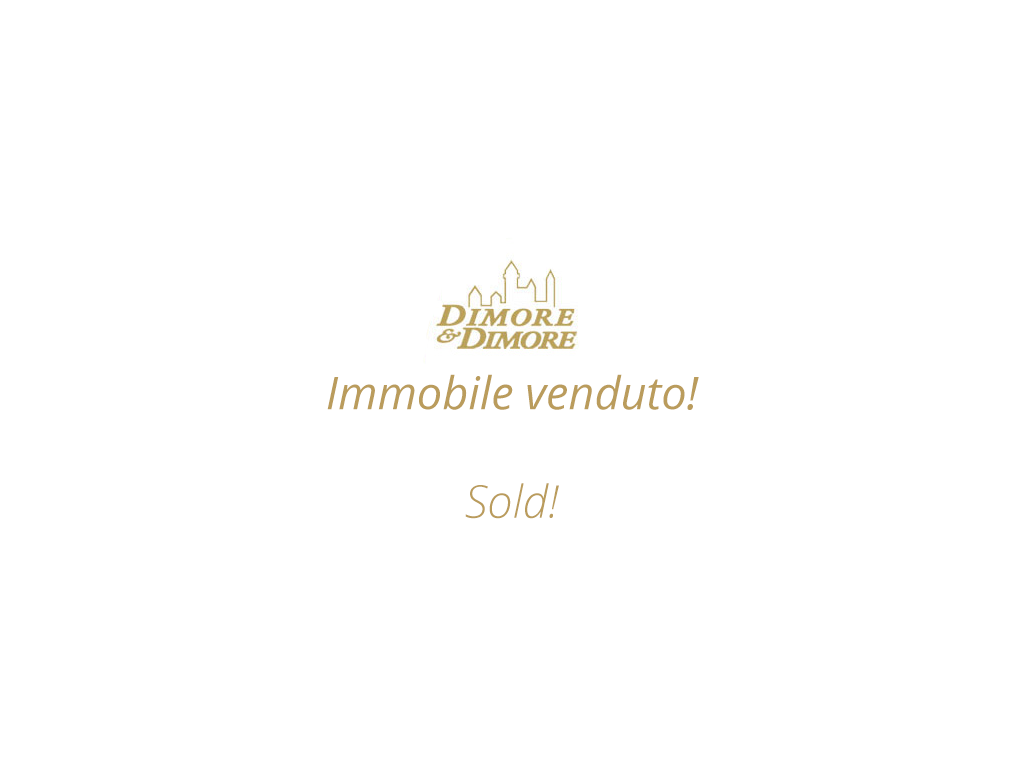To provide a best serviceDimore & Dimore it uses cookies. Continuing browsing the site authorizing the use of cookies. OK Find out more

Property no longer available
Contact us at+39 0323 405040
for other proposals.
| Code | A0262 |
| Typology | Villas and Villas |
| Contract | Sale |
| Sm | 670 Sm |
| Position | Within 300 meters from the lake |
| Bedroom | 5 3 with lake view |
| Bad | 3 |
| Kitchen | Habitable |
| Heating | Autonomous Methane |
| Levels | 3 |
| Energy Efficiency Class | G |
| IPE | 399,03 Kwh/mq. |
| Year | 1920 |
| Conditions | Discrete |
| Employment in doing | Free |
| Price | Negotiation in agency |
Property no longer available
Contact us at+39 0323 405040
for other proposals.
| Code | A0262 |
| Typology | Villas and Villas |
| Contract | Sale |
| Sm | 670 Sm |
| Position | Within 300 meters from the lake |
| Bedroom | 5 3 with lake view |
| Bad | 3 |
| Kitchen | Habitable |
| Heating | Autonomous Methane |
| Levels | 3 |
| Energy Efficiency Class | G |
| IPE | 399,03 Kwh/mq. |
| Year | 1920 |
| Conditions | Discrete |
| Employment in doing | Free |
| Price | Negotiation in agency |
Location
The villa is situated in a small village, looking out towards the lake and the view as optimal solar exposure. Comfortable and accessible even on foot the main services, transport and the ferry to reach all areas of Lake Maggiore.
Property
The property insists on a plot of about 2,975 square meters and has two access driveways. In the highest part of the park stands the villa, built in the years 1920 and inhabited since a few years ago. The conformation of the villa is typical of Lombard villas of Lake Maggiore of '900 and has special features such as exposed stone details and the decorations of the façade, worthy of a restoration. Most of the windows are mullioned windows, arched, divided in the middle by granite columns with carved capitals. Some blinds are motorized, while all the windows are made of excellent wood essence in which can be easily inserted double glazing.
The villa is on two levels above ground plus basement and tower.
The plant is similar to that typical of the buildings of the century, and has premises by the height so willing:
Upper ground floor (166 sq m) comprising entrance hall, large living room, dining room, kitchen, study, living room and bathroom. An important staircase paved with pink marble from Baveno (currently covered by carpet but easily reportable to the original beauty) leads to the first floor (158 square meters), consisting of large central hall which gives access to 4 bedrooms (2 of them with lake view ), two bathrooms and a terrace overlooking the lake (14 square meters). The last flight of stairs leads to the tower (79 m), where you can find a large bedroom with an amazing view of the lake, with bath and walk-in closet.
The basement (185 square meters) has 2 cellar rooms, utility room and large living room currently not accessible in part because closed by mattonata, direct output of the garden. These rooms are suitable for numerous development opportunities for wellness and spa area.
There are also behind the villa 3 garages for a total of 58 square meters, a small closet and a spacious guest house of 68 square meters recoverable for residential purposes and which good caretaker's house.
The garden has many flower essences and tall trees, which create a feeling of complete harmony with the style of the villa, with many flowering vines that grow on the railings liberty present.
Specifications
The house needs renovation work involving the upgrading plant and retrieving the details of the time, the revision of the roof (structurally sound, in need of renovation and insulation of the timber) and the maintenance of the park.
The Master Plan provides for the possibility of extensions on the property leading to 60 square meters, as well as the recovery and restructuring of 68 sq.m of outbuilding.
Villa d 'era Luino overlooking Lake Maggiore
Villas and Villas Luino
€ 2.950.000 Negotiable
Palace in Varese Campo dei Fiori family Sforza
Villas and Villas Varese
€ 1.800.000
Crediti
Ma2.it