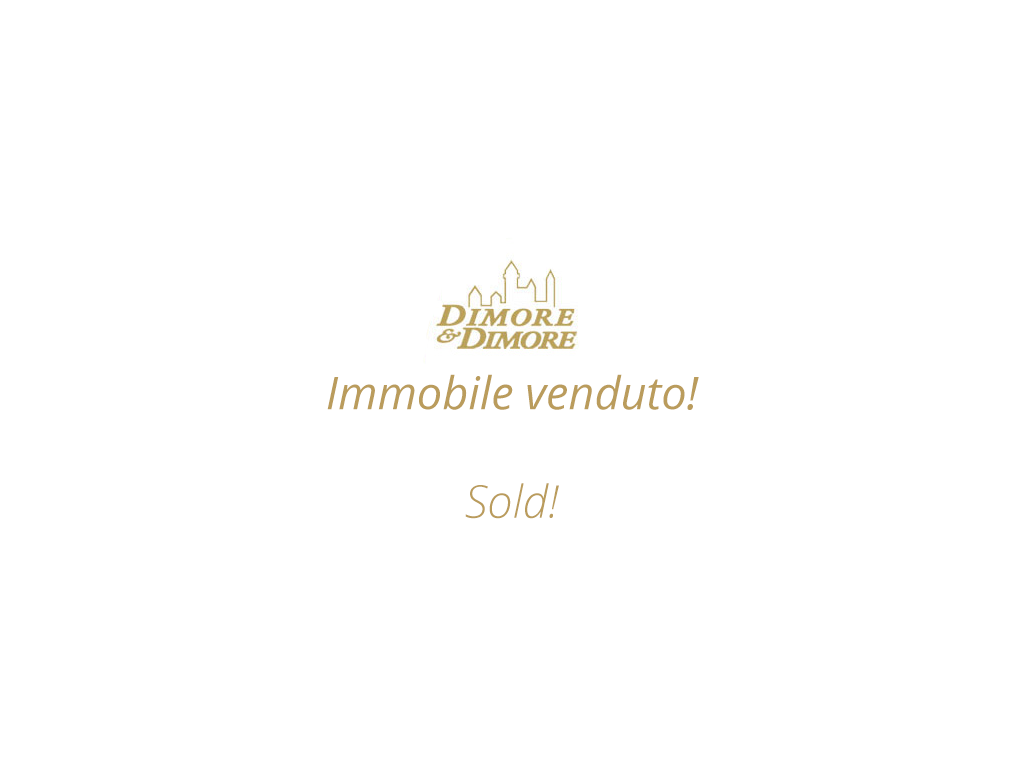To provide a best serviceDimore & Dimore it uses cookies. Continuing browsing the site authorizing the use of cookies. OK Find out more

Property no longer available
Contact us at+39 0323 405040
for other proposals.
| Code | D308 |
| Typology | Villas and Villas |
| Contract | Sale |
| Sm | 2500 Sm |
| Local | 4+ |
| Position | Access to the lake from the property |
| Bedroom | More than 10 |
| Bad | More than 10 |
| Levels | 3 |
| Energy Efficiency Class | In the definition phase |
| Year | 1980 |
| Conditions | To be restored |
| Employment in doing | Free |
| Price | Negotiation in agency |
Property no longer available
Contact us at+39 0323 405040
for other proposals.
| Code | D308 |
| Typology | Villas and Villas |
| Contract | Sale |
| Sm | 2500 Sm |
| Local | 4+ |
| Position | Access to the lake from the property |
| Bedroom | More than 10 |
| Bad | More than 10 |
| Levels | 3 |
| Energy Efficiency Class | In the definition phase |
| Year | 1980 |
| Conditions | To be restored |
| Employment in doing | Free |
| Price | Negotiation in agency |
Original luxury property, consisting of over 2,500 covered square meters, extends over a plot of land of about 20,000 square meters
The entire property includes, distributed in the large park, in addition to the main villa, the concierge, another house, the greenhouse, the boat depot and the dock.
Located in the lower Lake Maggiore, the estate consists not only of the main building, but of an enclosure wall, of sheds for carriages leaning near the Villa against the boundary wall, of the caretaker's house, greenhouses and a magnificent underground dock.
All the appliances are housed in the beautiful park that reaches the lake, full of tall trees alternating with grassy spaces.
Built around the eighties of the nineteenth century, its eclectic and showy architecture made it the object of strong appeal and notoriety, even in the tourist guides of the time, pointing to it as a typical example of a rich bourgeois lake residence of the late nineteenth century.
The main villa (building D), has a massive but articulated planivolumetric system, with a south facade, where the main entrance opens, a portico with an architraved portico; the façades are crossed by a dense decorative apparatus of eclectic taste, characterized by hanging arches, columns, arabesques, stone inlays.
Currently, the façades are neutral in color, even after maintenance work and restoration of the plaster. The characters of the villa are nevertheless perfectly preserved, including the frame windows and wooden jalousies carved and decorated, and the windows in a metal structure of a typical taste of the time of construction.
The interiors are very well preserved, and still bear the wall decorations and coffered ceilings.
The internal windows and windows and the elegant wooden staircase are also valuable.
The preservation of all the original furnishings of each room is very important and important, ranging from gothic to déco style.
In addition to the main villa, the buildings of the caretaker's house (building C), that of the porticoed remittance (building E), that of the guardians' tower (building A), of a taste consistent with the villa itself and the two buildings of the greenhouses (buildings B, F).
The dock with a flat roof at the level of the park and the entrance to the underground water, accessible via the descent steps, which leads to a covered environment supported by an elegant covering in curved metal trusses, is very remarkable.
For more information, Dimore & Dimore remains at your disposal.
Villa d 'era Luino overlooking Lake Maggiore
Villas and Villas Luino
€ 2.950.000 Negotiable
Palace in Varese Campo dei Fiori family Sforza
Villas and Villas Varese
€ 1.800.000
Crediti
Ma2.it