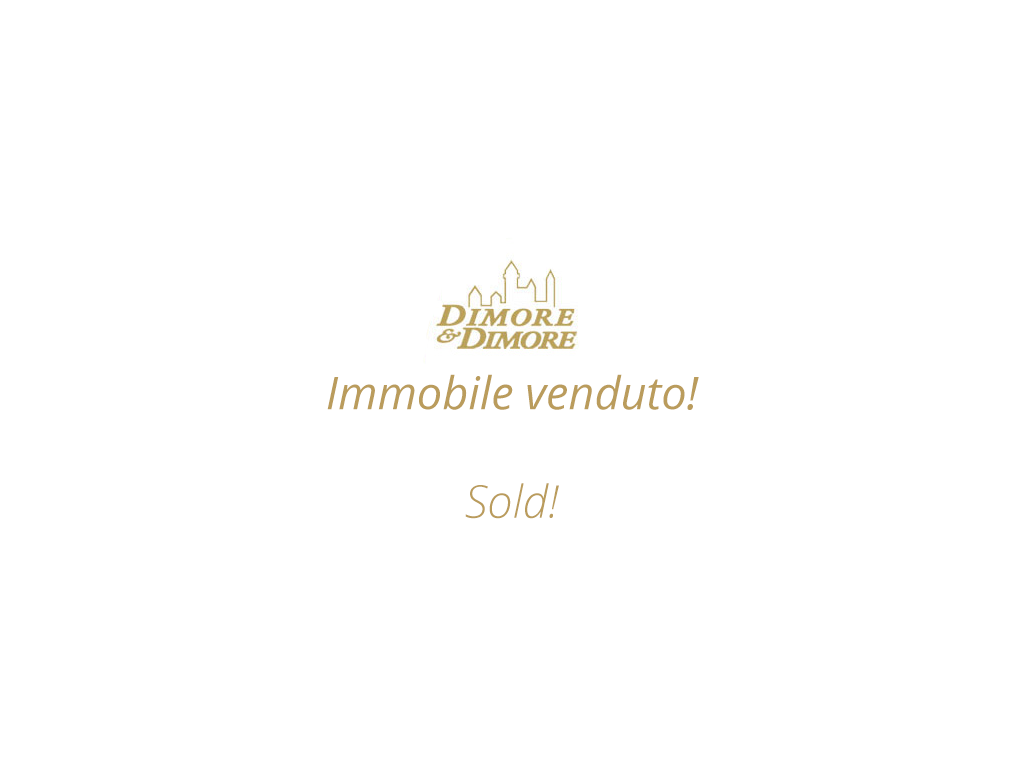To provide a best serviceDimore & Dimore it uses cookies. Continuing browsing the site authorizing the use of cookies. OK Find out more

Property no longer available
Contact us at+39 0323 405040
for other proposals.
| Code | F0121 |
| Typology | Villas and Villas |
| Area | Ghiffa |
| Contract | Sale |
| Sm | 400 Sm |
| Local | 4+ |
| Bedroom | 3 |
| Bad | 2 |
| Kitchen | Habitable |
| Heating | Autonomous |
| Levels | 2 |
| Energy Efficiency Class | In the definition phase |
| Year | 1979 |
| Employment in doing | Free |
| Price | Negotiation in agency |
Property no longer available
Contact us at+39 0323 405040
for other proposals.
| Code | F0121 |
| Typology | Villas and Villas |
| Area | Ghiffa |
| Contract | Sale |
| Sm | 400 Sm |
| Local | 4+ |
| Bedroom | 3 |
| Bad | 2 |
| Kitchen | Habitable |
| Heating | Autonomous |
| Levels | 2 |
| Energy Efficiency Class | In the definition phase |
| Year | 1979 |
| Employment in doing | Free |
| Price | Negotiation in agency |
Villa to Ghiffa with park and lake view. In the park, with spectacular lake views over the villa on two levels are the stables, the caretaker's cottage, a shed and a lovely pond. Situated in the foothills of Verbania property be inserted over a unique and privileged location enjoys total privacy being surrounded by the park square. 7800 in part to a lawn in the woods, as the fresh wood of thuja, the old olive el 'Japanese maple beside the pond, there is a multitude of native plants typical of the lake such as azaleas, rhododendrons, camellias and again cedars Lebanon, cypress and larch trees, mimosas, hollies.
The villa consists of two rectangular volumes of different heights and a third volume in the back of the building containing the staircase, it was built around 70 years and is as follows:
ground floor, small hall, large living room facing south / east, the living room with the beautiful granite fireplace of '700, the hall leads to the terrace, study, large kitchen, bathroom. Portico of approx. 70 with lake view.
First floor: hall, double bedroom, two bedrooms each of which is accessed by a small balcony, bathroom.
Wooden doors and windows with double glazing, marble floor, stucco, exposed beams, portals of the eighteenth century Lombard.
Basement: cellar, boiler room. Box. Gas central heating with radiators.
The property has a gross internal area of approximately 190.00 square meters in addition to the cellar floor. It is entitled under the existing plan for an expansion of 20% plus an additional 20% of the Plan home of the Piedmont Region (LR 20/2009). Thus the total area, after a renovation and expansion, it could get to 266.00 sqm plus reinforced and possible 25,00 sqm of winter garden.
Just a short distance from the main villa there is the shed with an area of approximately 55.00 square meters and closed on three sides, the c Asetta forest made presumably in the second half of the '900 one floor above ground consisting of three rooms plus small basement cellar.
On a more hidden than the villa we find the stables, a building with a floor above ground with destination accessory. It can be renovated, expanded and converted for residential purposes, having at present heights suitable. It has a gross area of approximately 100.00 square meters.
Also it has been claimed to change the intended use of 1000 square meters of land from forest in some building.
The property can be sold divided creating separate entrances for each unit.
Villa d 'era Luino overlooking Lake Maggiore
Villas and Villas Luino
€ 2.950.000 Negotiable
Palace in Varese Campo dei Fiori family Sforza
Villas and Villas Varese
€ 1.800.000
Crediti
Ma2.it