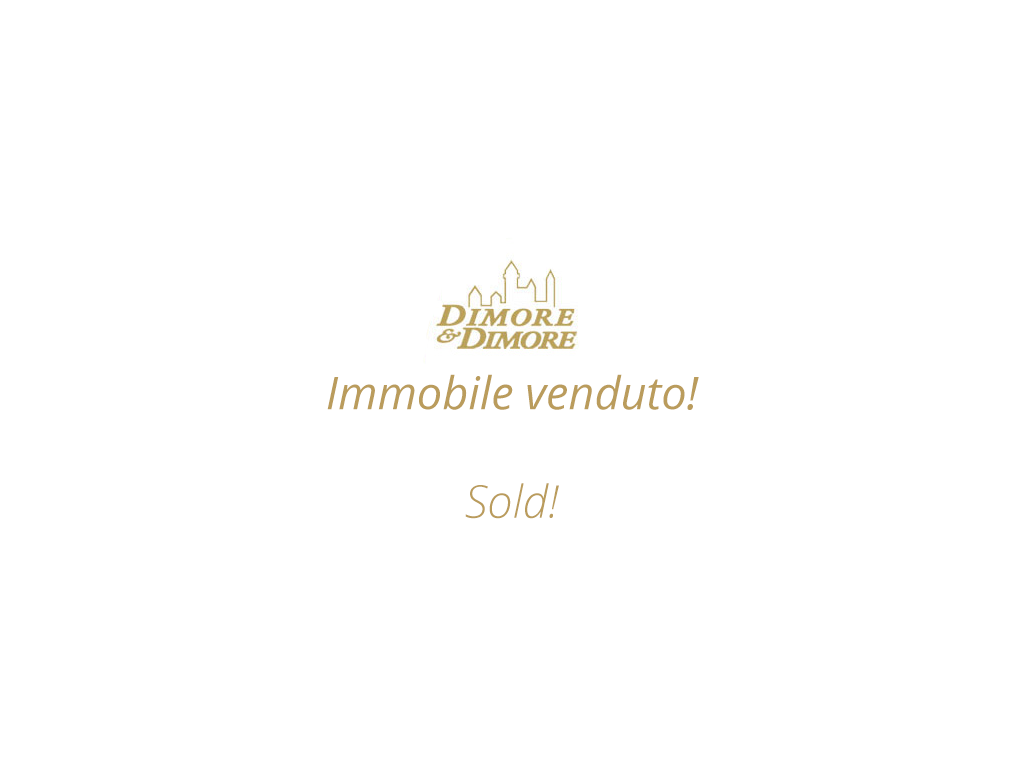To provide a best serviceDimore & Dimore it uses cookies. Continuing browsing the site authorizing the use of cookies. OK Find out more

Property no longer available
Contact us at+39 0323 405040
for other proposals.
| Code | F439 |
| Typology | Villas and Villas |
| Area | Suna |
| Contract | Sale |
| Sm | 539 Sm |
| Local | 4+ |
| Bedroom | 4 |
| Bad | 6 |
| Kitchen | Habitable |
| Heating | Autonomous |
| Levels | 2 |
| Energy Efficiency Class | C |
| IPE | 111,94 Kwh/mq. |
| Year | 1990 |
| Conditions | Excellent |
| Employment in doing | Free |
| Price | Negotiation in agency |
Property no longer available
Contact us at+39 0323 405040
for other proposals.
| Code | F439 |
| Typology | Villas and Villas |
| Area | Suna |
| Contract | Sale |
| Sm | 539 Sm |
| Local | 4+ |
| Bedroom | 4 |
| Bad | 6 |
| Kitchen | Habitable |
| Heating | Autonomous |
| Levels | 2 |
| Energy Efficiency Class | C |
| IPE | 111,94 Kwh/mq. |
| Year | 1990 |
| Conditions | Excellent |
| Employment in doing | Free |
| Price | Negotiation in agency |
Hillside villa in Verbania, surrounded by 3,500 square meters of terraced garden, with orchard, vegetable garden, lemon house, wood shed and tool shed; elegantly planted with: olive trees, magnolias and valuable plants typical of the lake.
The luxurious property is located in a corner of paradise with a breathtaking view of Lake Maggiore.
The villa was designed by a well-known local architect and built at the beginning of the 90s, very elegant and with the use of classic materials it is not affected by the passage of time due to its sober classicism. In the mid-1990s, the Casa Bella furniture magazine dedicated a photo shoot to the interiors of the villa entitled "Classico sul lago".
The villa unfolds on one floor and is divided as follows: entrance corridor, huge living room with red Verona marble fireplace, dining room with light parquet flooring, large windows opening onto the large and cool porch overlooking the lake. On the wall of the dining room four large openings have been created that create a play of light with the corridor. Kitchen with dining area, pantry room, laundry-ironing room, bathroom. Also on the ground floor there is a large garage for four vehicles connected to the service corridor.
The sleeping area consists of two double bedrooms, a study, two bathrooms with shower and bathtub, one with a hydromassage.
From a beautiful stone staircase leads to the large basement consisting of: technical room, gym area with bathroom, tavern with fireplace and billiard room. Also in the basement for guests a small apartment with living room, open kitchen, two bedrooms and two bathrooms was created. Large windows open onto the garden which, through a path, marks the boundaries of the villa and leads to the lemon house.
Electric gate, alarm system, irrigation system all in accordance with and well maintained.
Possibility of 20% extension.
Villa d 'era Luino overlooking Lake Maggiore
Villas and Villas Luino
€ 2.950.000 Negotiable
Stable 's time to restore the lake d ' Orta
Real Estate Operations Miasino
€ 350.000 Negotiable
Crediti
Ma2.it