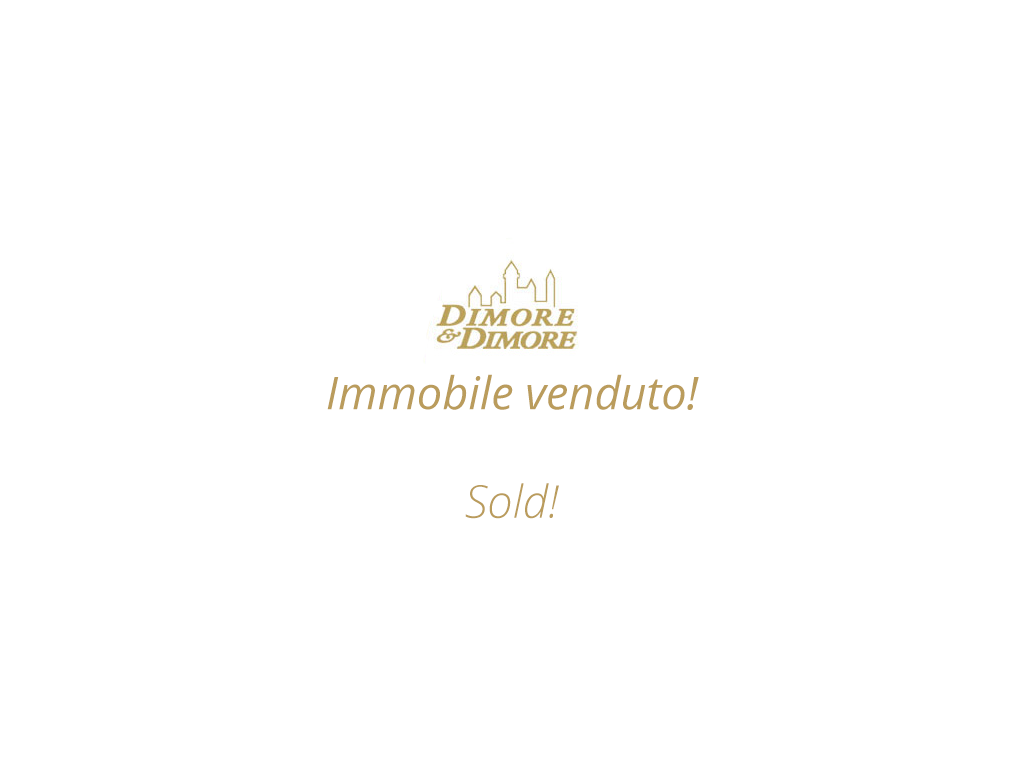To provide a best serviceDimore & Dimore it uses cookies. Continuing browsing the site authorizing the use of cookies. OK Find out more

Property no longer available
Contact us at+39 0323 405040
for other proposals.
| Code | A0230 |
| Typology | Villas and Villas |
| Area | Ispra |
| Contract | Sale |
| Sm | 300 Sm |
| Position | Access to the lake from the property |
| Bedroom | 3 |
| Bad | 3 |
| Energy Efficiency Class | In the definition phase |
| Employment in doing | Free |
| Price | Negotiation in agency |
Property no longer available
Contact us at+39 0323 405040
for other proposals.
| Code | A0230 |
| Typology | Villas and Villas |
| Area | Ispra |
| Contract | Sale |
| Sm | 300 Sm |
| Position | Access to the lake from the property |
| Bedroom | 3 |
| Bad | 3 |
| Energy Efficiency Class | In the definition phase |
| Employment in doing | Free |
| Price | Negotiation in agency |
The villa is located on the shore of Lake Maggiore in the town of Ispra (VA). The property in question covers an area of about 2,050 square meters with a lake in front of about 45 ml Access driveway and pedestrian take place by a private road and the perimeter of the property is bordered by fences and hedges, while the slope towards the lake It is well protected by containment wall of the ground that is located at a raised level of a few meters from the water. The building is built with excellent construction criteria and architectural footprint typical 70's facade with interesting movements and different levels between the living area and bedrooms. In the garden it can be built a pool in masonry, immediately accessible from the living room and the porches of the house, or in leaps ubicabile lower. The complex is completely basement with local 270 cm high and there is a project being approved which provides a further extension of 140/150 square meters, thus allowing a lake-facing, glass, for the entire front surface of existing and future. Even the sleeping area, taking advantage of the law on attics can be raised to obtain a surface similar to the one below. The building code also provides for the possibility to create rooms used greenhouse for a total of 60 square meters adjacent to housing and other so as usable space per day. The portion of the entrance, on the opposite side of the road, was made a deposit of about 40 square meters which is accessed by a large overhead door, and which can accommodate 3 cars. The floor areas of the property are as follows:
Ground floor and mezzanine 200 sq.m
Mezzanine on living but 45
Attic 40 sq.m.
Portico entrance side 70 sq.m.
Portico 30 sqm living room
Patio barbecue 60 sq.m.
Basement 85 sq.m.
PT future enlargement of 20 sq.m.
125 sq.m. basement future
Box 40 sq.m.
50 sqm swimming pool
Deak around 100 sq m pool
Villa d 'era Luino overlooking Lake Maggiore
Villas and Villas Luino
€ 2.950.000 Negotiable
Stable 's time to restore the lake d ' Orta
Real Estate Operations Miasino
€ 350.000 Negotiable
Crediti
Ma2.it