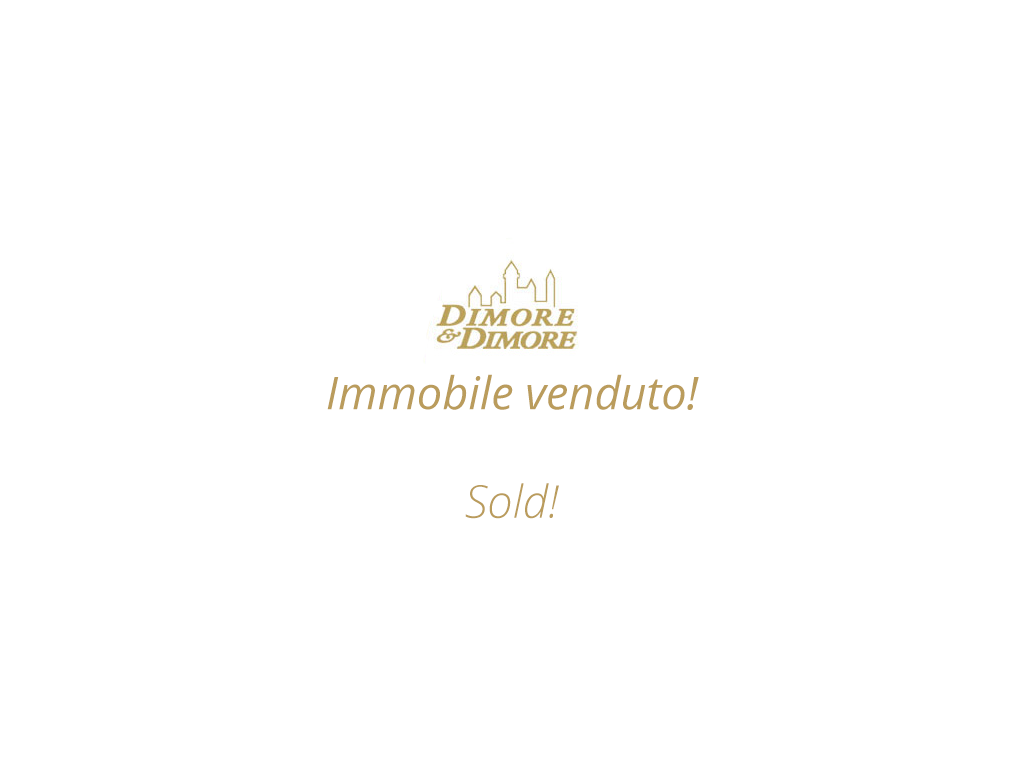To provide a best serviceDimore & Dimore it uses cookies. Continuing browsing the site authorizing the use of cookies. OK Find out more

Property no longer available
Contact us at+39 0323 405040
for other proposals.
| Code | VI0408 |
| Typology | Villas and Villas |
| Area | Crevoladossola |
| Contract | Sale |
| Sm | 510 Sm |
| Local | 4+ |
| Kitchen | Habitable |
| Energy Efficiency Class | In the definition phase |
| Year | 1939 |
| Years restructuring | 2007 |
| Conditions | Discrete |
| Employment in doing | Free |
| Price | Negotiation in agency |
Property no longer available
Contact us at+39 0323 405040
for other proposals.
| Code | VI0408 |
| Typology | Villas and Villas |
| Area | Crevoladossola |
| Contract | Sale |
| Sm | 510 Sm |
| Local | 4+ |
| Kitchen | Habitable |
| Energy Efficiency Class | In the definition phase |
| Year | 1939 |
| Years restructuring | 2007 |
| Conditions | Discrete |
| Employment in doing | Free |
| Price | Negotiation in agency |
Villa of sqm. With 510 square meters of parkland and gardens. 2200 c.ca post-industrial architecture, with features designed Art Deco style in 1939 by renowned architect Piero Portaluppi. The villa has retained its historical and architectural features, the last trip was in 2007 and was built by local firm so that recalls the style of the Val d'Ossola with local stone such as granite and larch Crevoladossola Agarina Valley, architecture refers to the typical Walser houses and in every corner of the property you have corners, beautiful landscapes and relaxing.
The property is located at Mt. 337-level, enjoys a wonderful view over the valley, in the area comfortable for all services and in fantastic central location to reach the mountain resorts, ski resorts, spas, just three kilometers. from the town of Domodossola, bus services and close to the Swiss border.
The villa was beautiful, well preserved and renovated with taste, art and passion is distributed in 2 apartments
each with separate entrance.
The first house:
On the ground floor of approx. 120: kitchen, living room with fireplace, n. 2 bedrooms, bathroom.
In the basement of approx. 120: n. 4 rooms to rustic, laundry room, boiler room
Portico body off of approx. 80 consists of a garage, tool shed, bathroom, cellar, kitchen, rustic, sunroom / living room, pantry.
The second house:
Includes the first floor of approx. 150 and the second floor of approx. 120, the garage of approx. 30 square meters and the garden. 150
On the first floor of approx. 150: kitchen, living room, two bedrooms, two bathrooms, roof terrace in wood.
On the second floor of approx. 100: a room with bath, three rooms to rustic.
Garage square meters. Yards, with 30 sqm garden. 150.
Both apartments have communion in the avenues of transit of the villa, external stairs, gardens Avenue c.ca 2,000 square meters. and the covered terrace on the north side of square meters. 30.
Villa d 'era Luino overlooking Lake Maggiore
Villas and Villas Luino
€ 2.950.000 Negotiable
Verbania, Luxury villa with swimming pool
Villas and Villas Verbania
Negotiation in agency
Crediti
Ma2.it