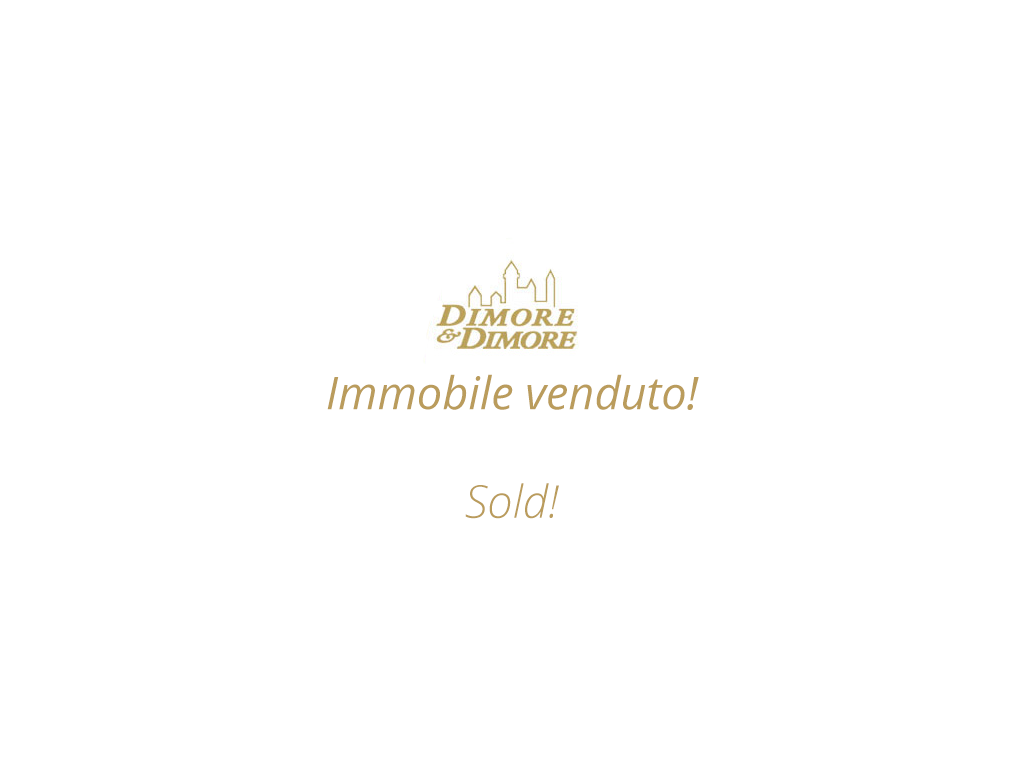To provide a best serviceDimore & Dimore it uses cookies. Continuing browsing the site authorizing the use of cookies. OK Find out more

Property no longer available
Contact us at+39 0323 405040
for other proposals.
| Code | L051 |
| Typology | Villas and Villas |
| Area | Brezzo di Bedero |
| Contract | Sale |
| Sm | 430 Sm |
| Local | 4+ |
| Bedroom | 3 1 double, and 1 quadruple 1tripla |
| Bad | 3 |
| Kitchen | Habitable |
| Heating | Autonomous New generation - lpg divided by floor |
| Levels | 2 |
| Energy Efficiency Class | E |
| IPE | 156,94 Kwh/mq. |
| Year | 1974 |
| Conditions | Excellent |
| Employment in doing | Free |
| Price | Negotiation in agency |
Property no longer available
Contact us at+39 0323 405040
for other proposals.
| Code | L051 |
| Typology | Villas and Villas |
| Area | Brezzo di Bedero |
| Contract | Sale |
| Sm | 430 Sm |
| Local | 4+ |
| Bedroom | 3 1 double, and 1 quadruple 1tripla |
| Bad | 3 |
| Kitchen | Habitable |
| Heating | Autonomous New generation - lpg divided by floor |
| Levels | 2 |
| Energy Efficiency Class | E |
| IPE | 156,94 Kwh/mq. |
| Year | 1974 |
| Conditions | Excellent |
| Employment in doing | Free |
| Price | Negotiation in agency |
Posted in 22,000 feet of enclosed park, from the comfortable Villa elegant finishes, overlooking Lake Maggiore, offering a very wide view that stretches from Germignaga Luino, Maccagno, Zenna and Swiss side of Lake Maggiore.
Just two minutes from the Lake and the City of Luino, is an 'island of comfort and silence as surrounded by meadows and woods.
The villa 'on two floors.
Upstairs through a private entrance leads to the rooms very spacious and comfortable.
Villa 235 mt. to plan. Total two floors (470)
15,000 mt. fenced lawn; tot 22,000 with land outside
Adjacent building urban destination warehouse, transferable top lot of the ground with a volume similar to that of the villa (we have gained a positive opinion of the City of Brezzo of Bedero)
Year built 1974
Heating LPG basement, separate plans.
New boiler last generation
New roof.
Door and other details of maintenance performed.
Villa 235 mt. to plan. Total two floors (470)
Ground floor:
large entrance with spiral staircase
living room with fireplace and patio doors to garden
kitchen with window and door to the garden
bathroom
dressing room
laundry room
Access cellar
triple garage
First floor:
lounge with patio doors to outside access:
a double room with balcony
a quadruple bedroom
a triple bedroom
a kitchen
two bathrooms
access to the attic area
Attic area: defined by the walls of the perimeter (about 50 square meters ° - the lowest part is about 1.80) and link existing systems. Finishing state: floor slab, wall perimeter brick
Stable 's time to restore the lake d ' Orta
Real Estate Operations Miasino
€ 350.000 Negotiable
Crediti
Ma2.it