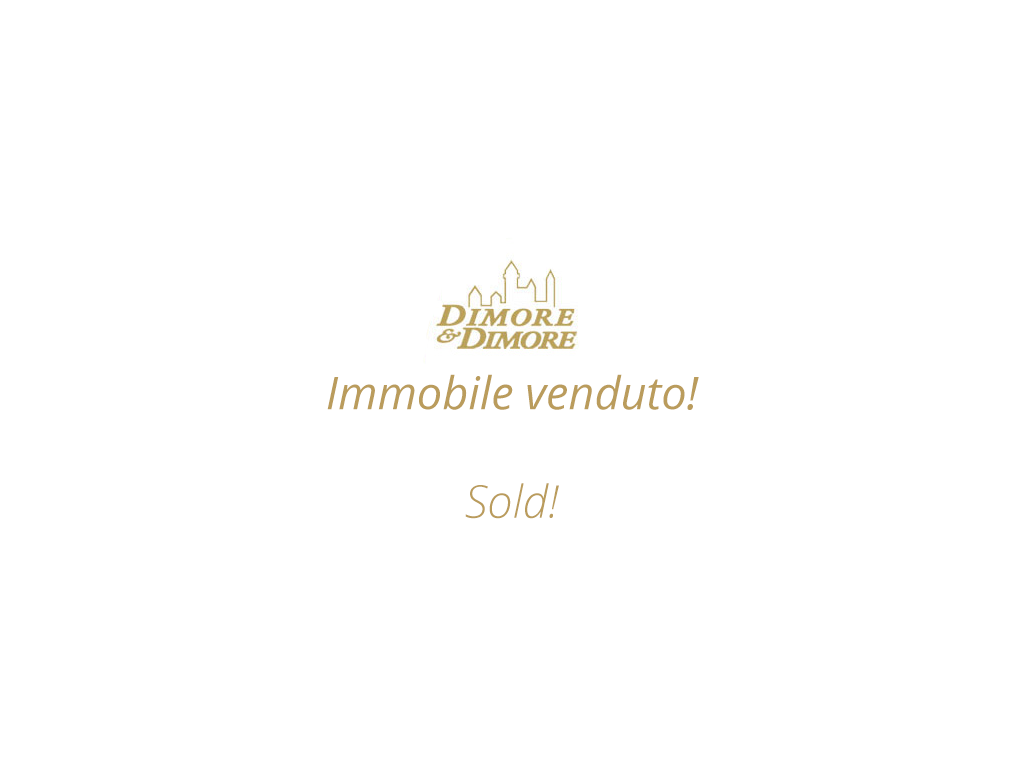To provide a best serviceDimore & Dimore it uses cookies. Continuing browsing the site authorizing the use of cookies. OK Find out more

Property no longer available
Contact us at+39 0323 405040
for other proposals.
| Code | F472 |
| Typology | Apartments |
| Area | Suna |
| Contract | Sale |
| Sm | 270 Sm |
| Local | 4+ |
| Position | Within 300 meters from the lake |
| Bedroom | 4 |
| Bad | 4 |
| Kitchen | In view |
| Heating | Autonomous |
| Plan | 1° |
| Levels | 2 |
| Energy Efficiency Class | In the definition phase |
| Year | 1975 |
| Years restructuring | 2010 |
| Conditions | Excellent |
| Furniture | Partly furnished |
| Employment in doing | Free |
| Price | Negotiation in agency |
Property no longer available
Contact us at+39 0323 405040
for other proposals.
| Code | F472 |
| Typology | Apartments |
| Area | Suna |
| Contract | Sale |
| Sm | 270 Sm |
| Local | 4+ |
| Position | Within 300 meters from the lake |
| Bedroom | 4 |
| Bad | 4 |
| Kitchen | In view |
| Heating | Autonomous |
| Plan | 1° |
| Levels | 2 |
| Energy Efficiency Class | In the definition phase |
| Year | 1975 |
| Years restructuring | 2010 |
| Conditions | Excellent |
| Furniture | Partly furnished |
| Employment in doing | Free |
| Price | Negotiation in agency |
Duplex apartment in the elegant residential and foothills area of Verbania Suna. Located in a building of a few residential units perched on the hill, immersed in a luxuriant green partly cared for and sometimes almost wild because the part left in the woods is also part of the garden, made of thuja bushes, conifers, rhododendrons, it is located in a a unique position overlooking the lake at 180 degrees.
The apartment is on the first floor with two entrances, it has a small terrace outside the accommodation where the boiler is located. Renovated in recent years, it has large open spaces, a trend that contrasts between the sinuosity, lightness and brightness of the design idea of the rooms and the severity of the precious furnishings, it has open corridors, unevenness between the floors to separate the rooms, the arched openings in the walls in addition to risking the dining room and the kitchen serve to have every studied and sought corner of the house within sight and above all to not miss the wonderful view of the lake. The first level is divided as follows: entrance hall, immediately on the right we find the study with balcony, a service corridor almost hidden from view leads to the service area with the pantry and kitchen. Large living room with large bright windows with the terrace, separated by a gap in the floor and a low wall and here we find the relaxation area with fireplace and a semicircular sofa that joins the fireplace was created under the dividing wall that separates two environments.
Corridor leading to the dining area with balcony overlooking the woods and open kitchen from the large masonry hood and to the stairs of the second attic level with service bathroom with precious tiles, laundry room with balcony always overlooking the lake and the common garden, storage room obtained in the basement.
On the second attic level also illuminated by the modern veluxes open in the roof, corridor, double bedroom with bathroom, two bedrooms divided by wardrobe walls that also take light from the corridor, another double bedroom at the end of the corridor and study, two bathrooms with cheerful tiles of which one with tub and one with shower complete the floor. Zonal heating, single garage and cellar. Some furniture can be left on request.
Verbania, Luxury villa with swimming pool
Villas and Villas Verbania
Negotiation in agency
Crediti
Ma2.it